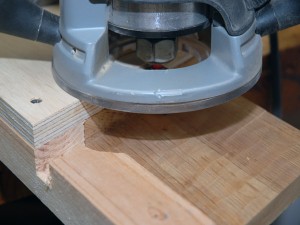
The angled fence guides a top-mounted bearing in a flush cut bit and a stop positions the fence at the correct location for the half lap.
I debated whether to include a ridge beam in the porch design since it would reiterate the three-beam look of the house’s fascia, and the fact that it would simplify installing rafters finally persuaded me. The joinery was identical to the other beams: an end bevelled on the miter saw and two housed mortises cut with a router and jig. I pinned the half posts into the ridge beam and hauled the whole unwieldy assembly up a ladder and dropped it into place. With the base complete, I was ready to move on to rafters.
The garage’s roof had a pitch of about 12:8.25, but I modified the porch’s slightly to yield round numbers for the angled cuts–110 degrees at the peak and 35 degrees at the corners of the base. I cut the rafters length on the miter saw then cut the bird’s mouth joints with a jig saw. After some practice joinery, I rejected a mitered half lap in favor of a half lap for where the rafters join at the peak. The mitered half lap looked better, but the half lap created greater bearing surface at the joint.
To simplify cutting the half laps, I built a simple router jig. An angled fence guides a top-bearing flush cut bit and a stop positions the fence the correct distance from the edge of the board. To provide a solid bearing surface for the router base, I removed the waste in multiple passes, starting near the end of the board and sliding the jig to its final position. After cutting the 12 half laps, I laid out the bird’s mouth cuts then cut them out using a jig saw. Once the joinery was cut, I rounded over the edges to express the joints.
With the joinery cut, I was ready to mount the rafters. After some experimentation, I determined it was easiest to position each rafter half, then screwed them together at the half laps and anchored them to the beams with 8″ structural screws. The first rafter was set back a half in from the bevel, then I used a spacer block to position the next four on 24-inch centers. The last rafter was set flush with the garage fascia.

Pingback: Timber Frame Porch--Base Assembly | 1910 Craftsman
Pingback: Timber Frame Porch--Purlins | 1910 Craftsman