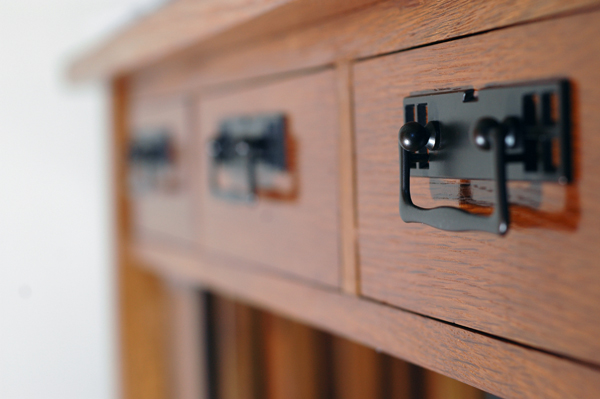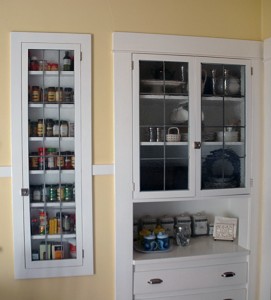 After three years and approximately 10,000 dishes washed by hand, we finally decided to install a dishwasher. We’d always planned on it–had, in fact, left a bank of drawers empty in anticipation of replacing them–but it was a low priority. The space available wasn’t quite large enough for a 24″ model, limiting our search to 18″ models. As it turns out, the pool of candidates was limited to one cheap model, one mid-range model, and two ridiculously expensive models. A cost-benefit analysis showed spending the money for the mid-range Bosch was worth it for a stainless steel tub, hidden controls, and quiet operation. Continue reading
After three years and approximately 10,000 dishes washed by hand, we finally decided to install a dishwasher. We’d always planned on it–had, in fact, left a bank of drawers empty in anticipation of replacing them–but it was a low priority. The space available wasn’t quite large enough for a 24″ model, limiting our search to 18″ models. As it turns out, the pool of candidates was limited to one cheap model, one mid-range model, and two ridiculously expensive models. A cost-benefit analysis showed spending the money for the mid-range Bosch was worth it for a stainless steel tub, hidden controls, and quiet operation. Continue reading
Monthly Archives: May 2013
Kitchen floor
We successfully ignored the vinyl floor in our kitchen for two years. It wasn’t offensive (although the white did tend to show dirt quickly). It even matched the tile backsplash. But floor in the living room appeared to run interrupted underneath the vinyl, suggesting the fir continued into the kitchen. While my wife was out of town for a week, I pried up the transition strips, slid a putty knife under the vinyl and tore up a strip while hoping the fir didn’t end butted up against a sheet of plywood or had rotted. Continue reading
Kitchen–Cabinet Doors
I was hanging the second of my newly built kitchen cabinet doors, a simple frame-and-panel, paring a hinge mortise when I realized the full weight of the task in front of me. One door hung, one more that would be hung . . . eventually. I shaved off another paper thin layer of wood, then looked up and counted the number of doors that needed to be hung. Only fourteen more to go. I swore quietly to myself and checked the fit of the hinge in its mortise. Continue reading
A Craftsman-style Hall Table–Construction
 Construction began with stock preparation. Usually I try to avoid dimensioning stock, but my usual lumber sources don’t carry surfaced quarter-sawn white oak. I thicknessed my stock and set the base material aside to concentrate on the top.
Construction began with stock preparation. Usually I try to avoid dimensioning stock, but my usual lumber sources don’t carry surfaced quarter-sawn white oak. I thicknessed my stock and set the base material aside to concentrate on the top.
The top is a full inch thick, giving it a pleasant heft and accentuating its horizontal line. I took some time arranging boards until satisfied with the design then glued it up and moved on to the base. Continue reading
A Craftsman-style Hall Table–Design
One of the things on our “must have” list when home shopping was an entry way; we didn’t want to walk directly into a living room. Our hall isn’t large, but it provides a transitional space between outdoors and in. And it is big enough for a table and chair, a place to put on shoes or take off a coat. While we had space for a table, we didn’t actually have the table. We wanted something in the Craftsman style scaled to the space. A quick check with the tape measure showed something about 40″ w x 36″ h x 14″ d fit the bill. I flipped through the library looking at every example of hall tables and related designs I could find and put together this design in SketchUp.
An inch-thick top gives the table some heft, and the slats and through tenons ally the design with the work of Gustav Stickley. A telescoping webframe supports three drawers while the bottom shelf creates some additional storage and adds another horizontal line to what might otherwise be a very vertical design.



