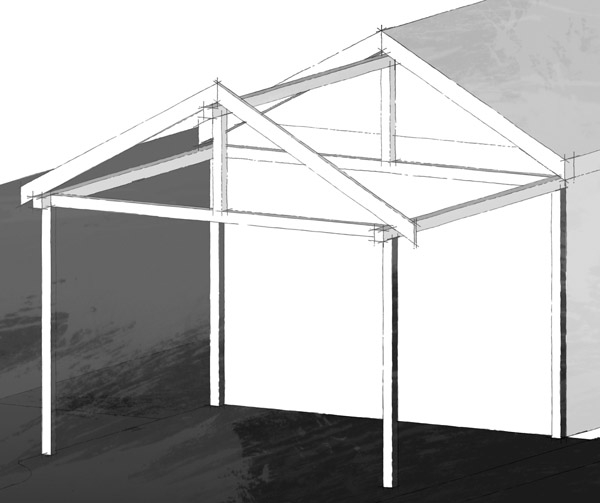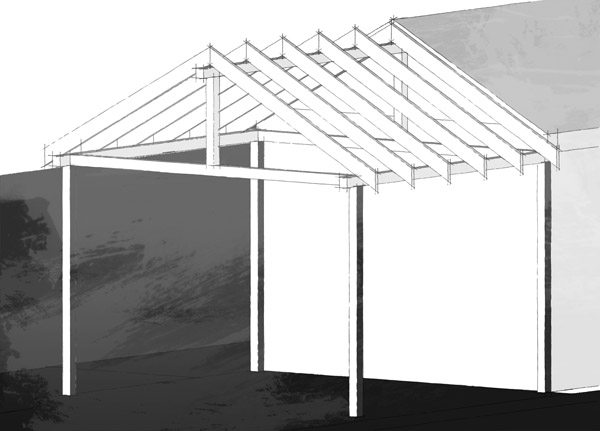 While the old porch was serviceable, it had been built for functionality, not form. The roofline was sloped to shed water, but the one-way slope contrasted harshly with the roofline of the garage. Nor did the algae covered fiberglass panels and peeling paint contribute to the effect. Still it kept the table dry and provided a convenient place for ammonia fuming, so we tolerated it. Since the patio was being replaced, it seemed reasonable to replace the porch as well.
While the old porch was serviceable, it had been built for functionality, not form. The roofline was sloped to shed water, but the one-way slope contrasted harshly with the roofline of the garage. Nor did the algae covered fiberglass panels and peeling paint contribute to the effect. Still it kept the table dry and provided a convenient place for ammonia fuming, so we tolerated it. Since the patio was being replaced, it seemed reasonable to replace the porch as well.
We knew that we wanted the new porch to occupy essentially the same footprint and follow the roofline of the garage. Research helped narrow our focus, then it was time to iterate through some designs in Sketchup.
1 thought on “The Once and Future Patio”
Leave a Reply
You must be logged in to post a comment.



Pingback: Spring Plantings | 1910 Craftsman