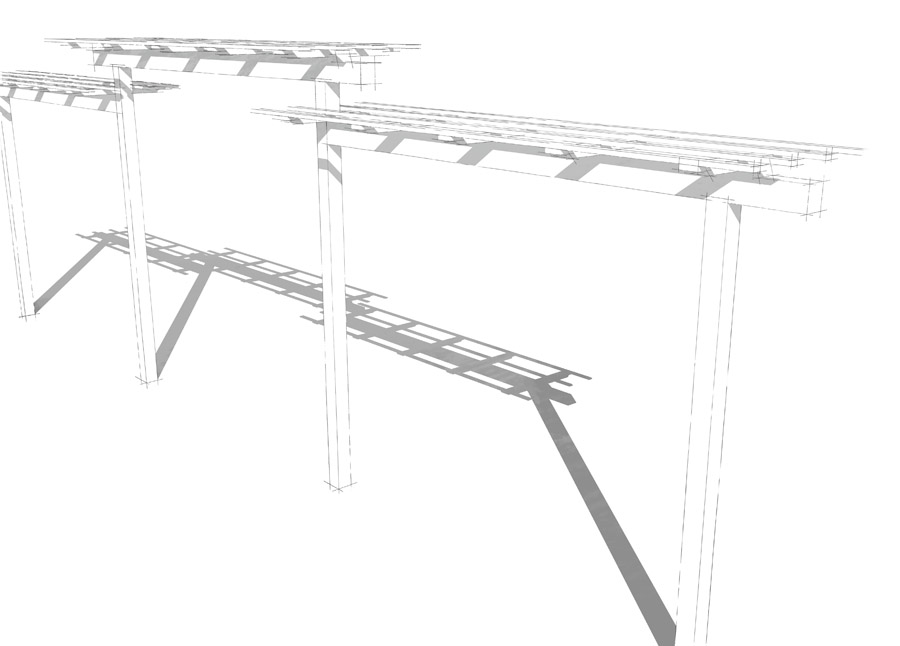We’ve been contemplating an arbor to provide some visual separation between our house and the neighbors (small lot sizes are not a problem unique to modern times–Early 20th century developers are sometimes as guilty of maximizing the number of lots as their spiritual descendants). We like the idea of Wisteria in the landscape, but too many horror stories about lifted houses and ruined porches have dissuaded us from growing it on the house.
Image searches for “Craftsman arbor” and “Greene & Greene arbor” provided some inspiration, and I settled in to SketchUp to model a couple of variations. Both share the same basic layout with posts on eight-foot centers and the top beams staggered provide a little visual interest. A secondary beam below the first provides another path for vines. The first alternative features a simple step down on the rounded beam end, while the second features a stepped taper on the beam end. We are leaning toward the stepped taper design. If only post-and-beam construction were as easy as modeling something in SketchUp . . .

