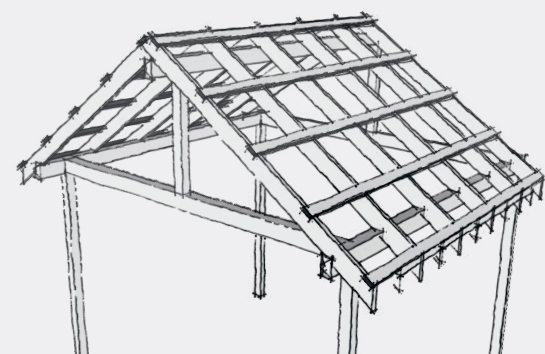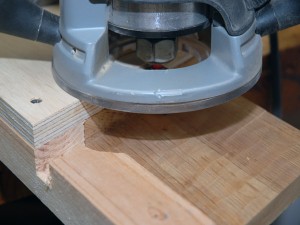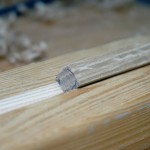… though some so-called up-to-date men may dub them old-fashioned, they are not so by any means, being in constant use at the present time for good work by many who decline to do “jerry” work
I’m taking a short break from timber frames to review Lost Art Press’ new Doormaking and Window-Making for Carpenters & Joiners (available here). The book collects in a single volume two booklets originally written by an experienced joiner and published in England in the early part of the Twentieth Century. Get past what may seem overly-formal language to a modern ear, and the book contains a wealth of useful information. Doormaking covers the construction and installation of board-and-batten and frame-and-panel doors as well as door frames. Window-Making moves from the simple to complex, detailing the construction of casement and sliding sashes and frames, then bay windows before concluding with Venetian windows. Frequent drawings and occasional photographs illustrate the text. The care with which the originals were scanned and reproduced is evident—the text and images are clear and show minimal artifacting. And all of this comes in a delightful package: the diminutive hardback is embossed with a drawing of the bolection-molded three-panel door (figure 64 from Doormaking), a visual invitation to open the book and learn. Continue reading




